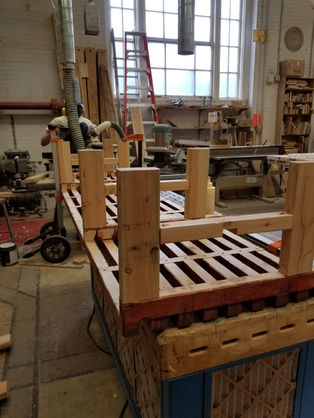Annabelle Swain

AIAS Pavilion
Spring 2018 | Bench Coordinator and Design Consultant
The AIAS Pavilion is a temporary, shaded seating, structure for Carnegie Mellon's 4-day event, Spring Carnival. It is timber frame construction with CNCed plywood and reclaimed doors for sheathing. The CNCed pattern was created using grasshopper. It was designed to let light into the space through the diagonal slits on the plywood sheets. The doors were cut down and treated. We filled the wood routes with blue glow in the dark resin. The 4 slatted benches were made using traditional wood working techniques. They are made completely out of 2x4s. We used interlocking dado joints to support the slatted benchtops.
I was in charge of designing and building the benches. I also consulted on the Grasshoper panel design and helped with the overall construction of the pavilion
This project was part of the annual Spring Carnival tradition of Booth. Building any full-scale structure is a hard task but Spring Carnival adds extra challenge. It is tradition that all Booth builds can only be constructed from 3pm on Monday to 3pm on Thursday of the carnival week. This short schedule leads to 24/7 builds and no room for error. To take on this challenge we prefabricated as much of the structure as possible in the two weeks before the build. We also had to work within a small budget of $2700. Forcing us to "get creative" with miss cut pieces and the cheapest materials home depot had to offer.






























